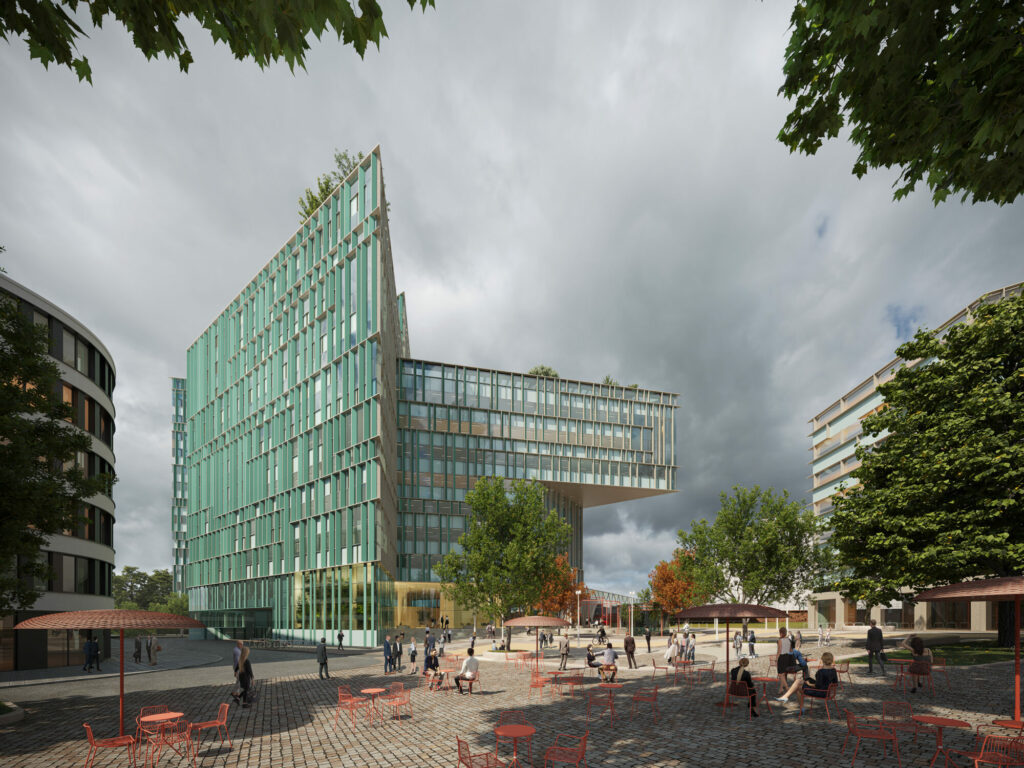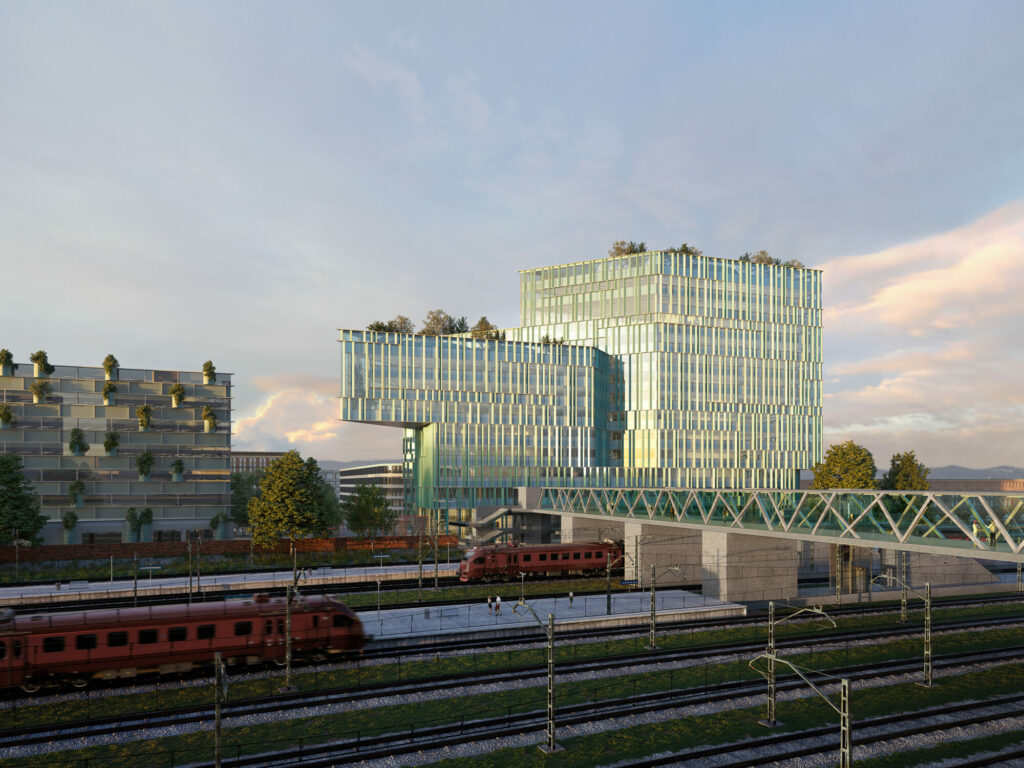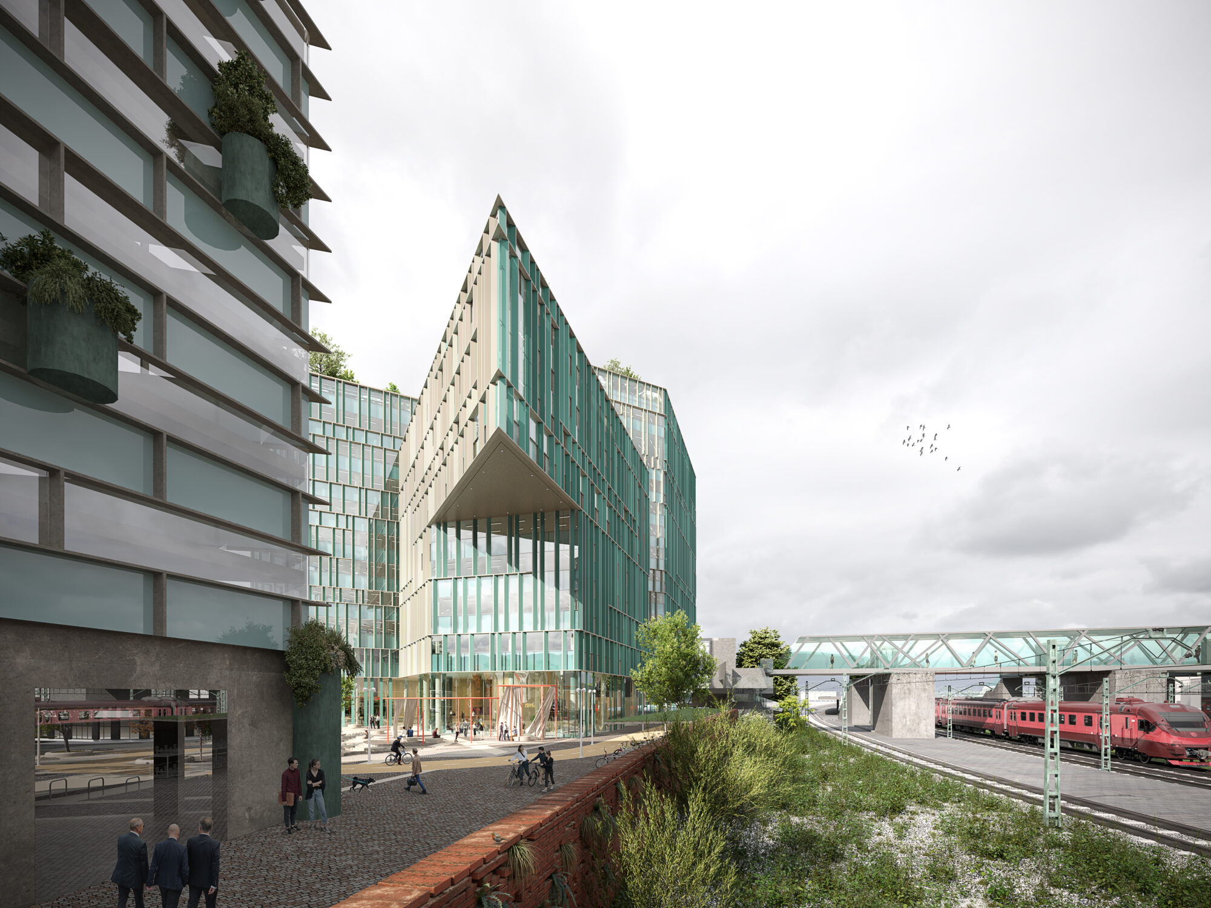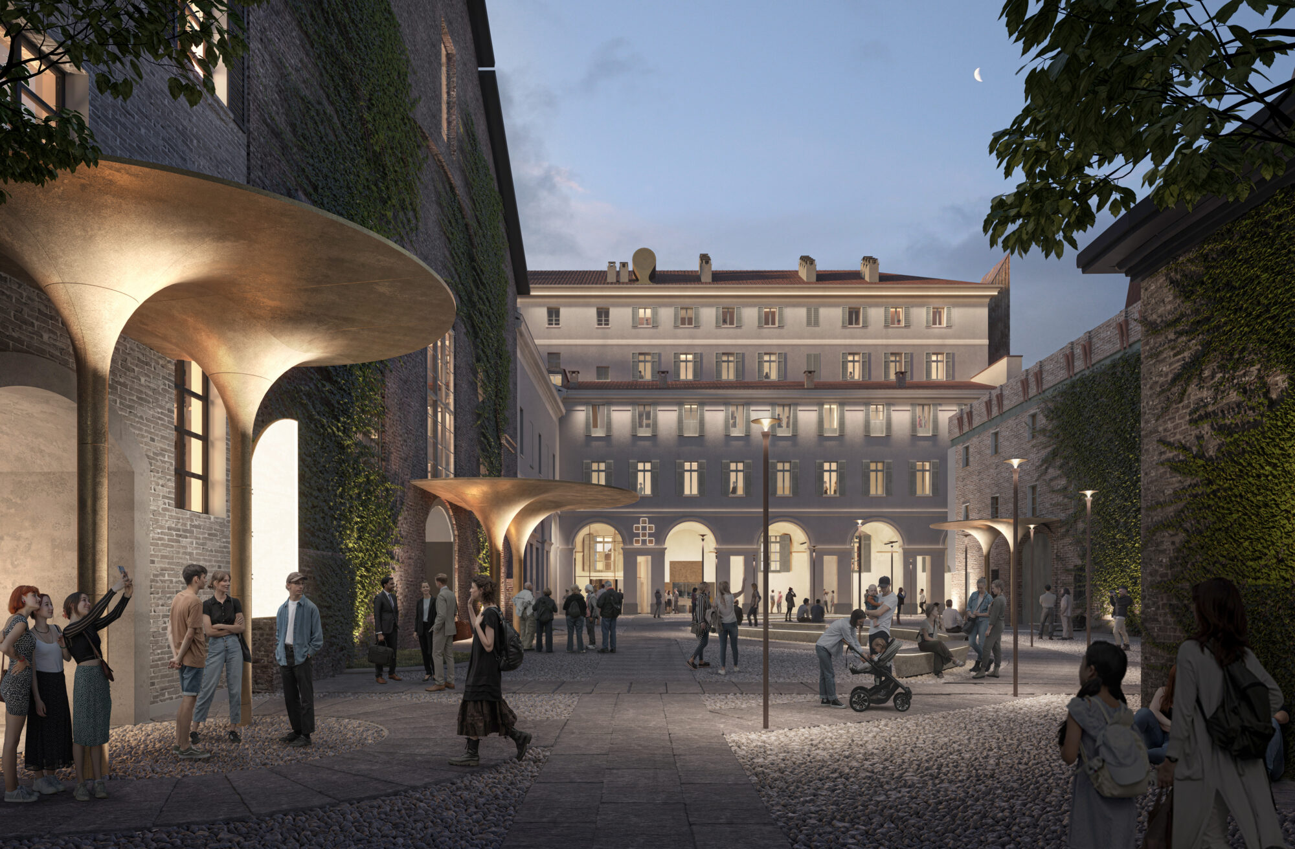
Partnering with CZA Cino Zucchi Architetti, we created the 3D visualizations for the HypoVereinsbank Headquarter, and for the Haidenauplatz competition in Munich, Germany.
The project proposal for the HypoVereinsbank Headquarter by CZA and WEST8 aims to revive a currently disused railway area and its surrounding district, creating a new sustainable landmark.
In our renderings we represented the project in its urban context, enhancing the key architectural features of the building and its functions connected with the existing city landscape.
Through our images, we wanted to convey the link between the new striking architecture and the industrial context in which the building will be located.
We played with the geometric shapes and angles of the building. On the sharp facades, thanks to the use of different materials, we created unexpected shades and light reflections as the building, thanks to its all-glass walls, will change during the different hours of the day.
The proposal for Haidenauplatz competition, aims to create a new green landmark, an attractive daily hub for the whole community.
The concept of the project combines principles of energy efficiency, biodiversity, and innovative construction technology offering a new interaction between the community and the urban landscape of Munich.


