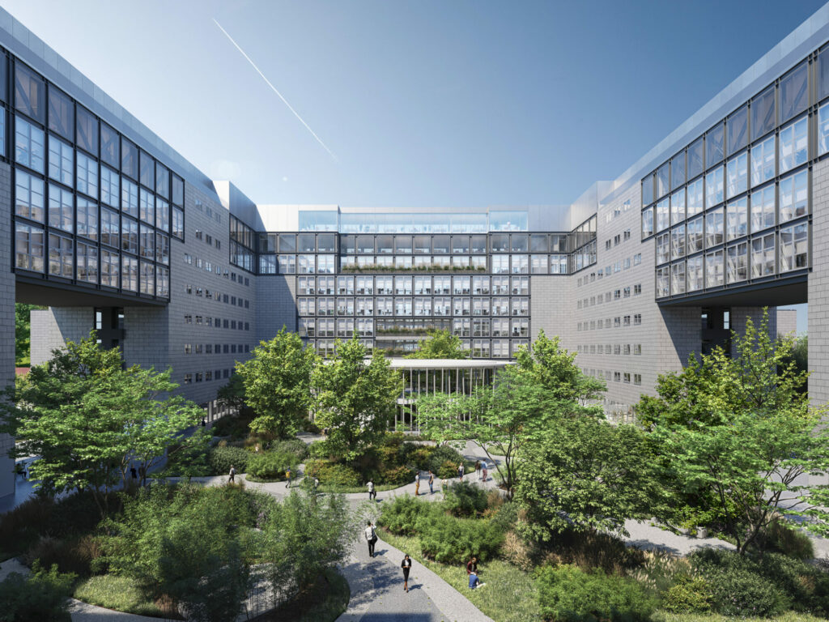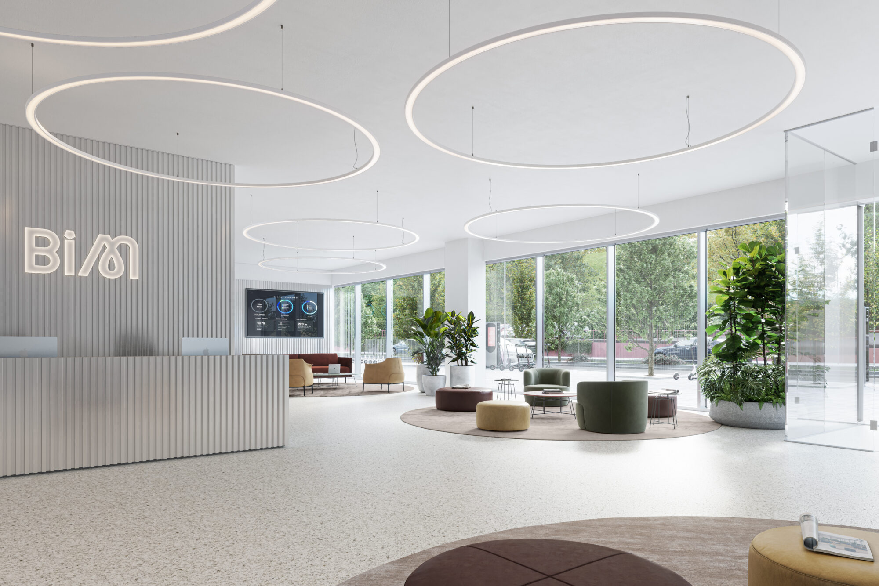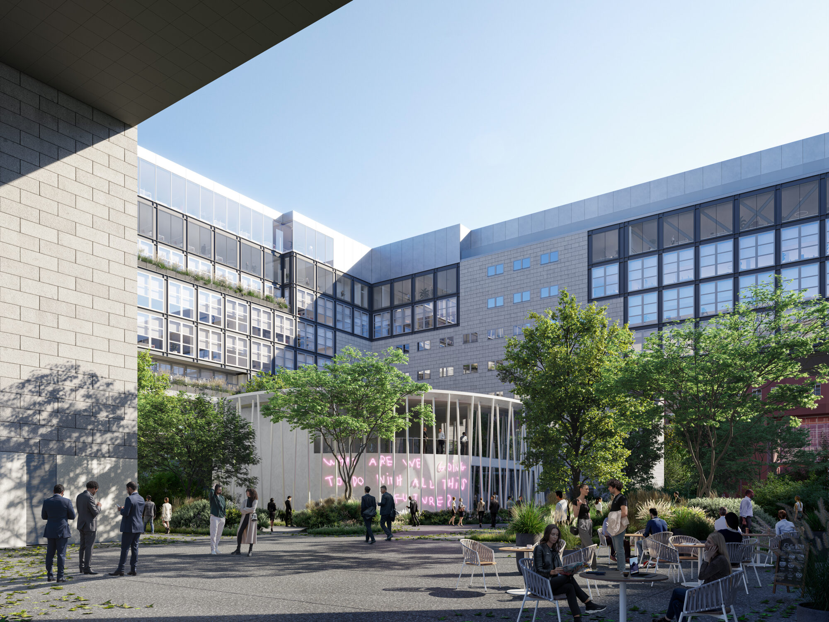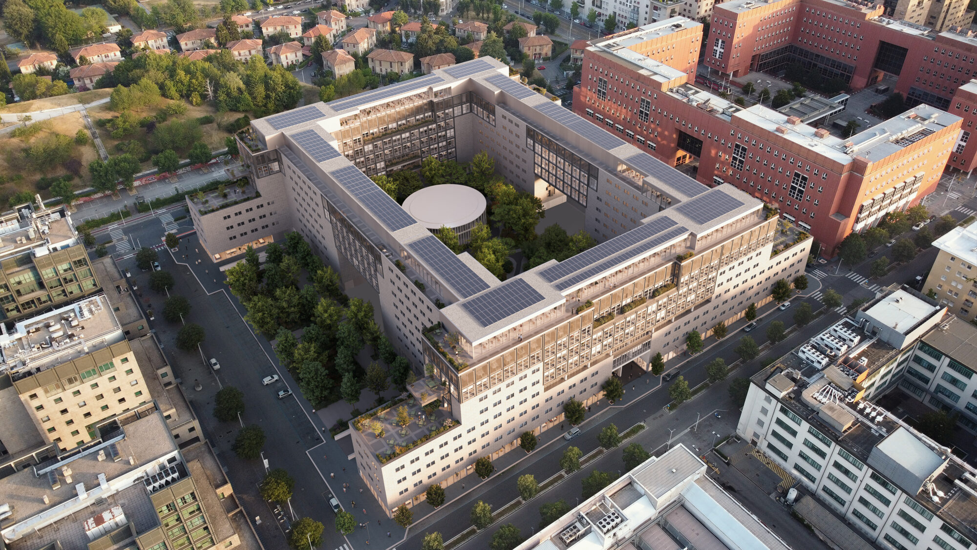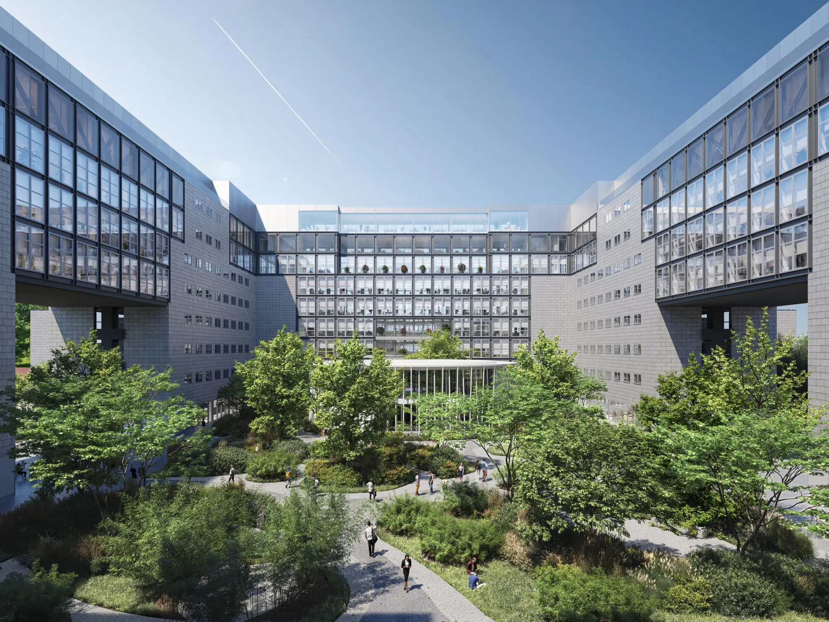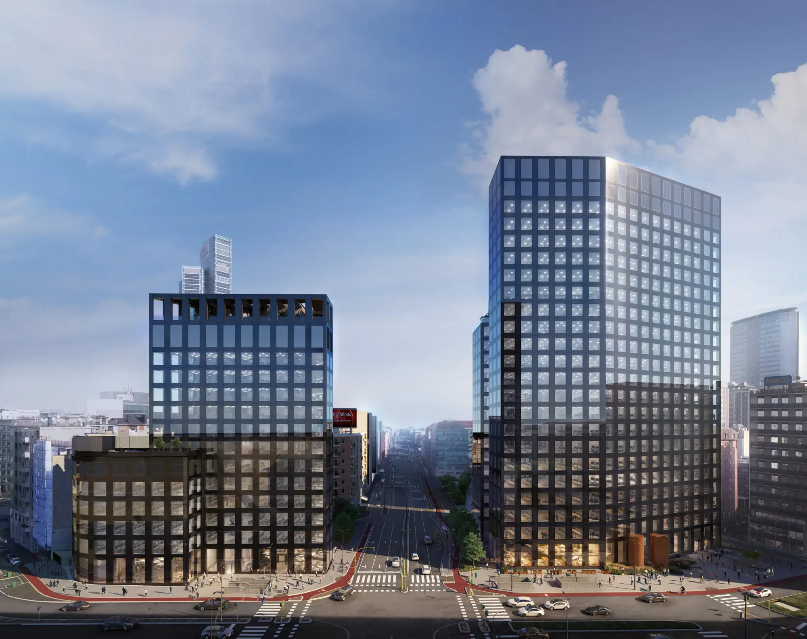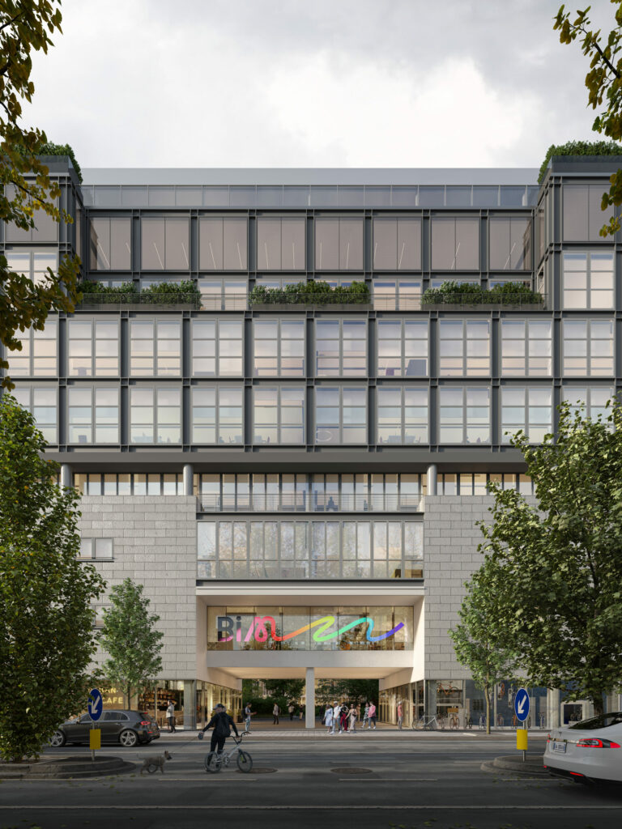
BiM Milano is a new innovative sustainable hub in the heart of the Bicocca district. This area is one of the most eclectic parts of Milan.
The project will see the redevelopment of an industrial area. It will include the iconic building designed by Vittorio Gregotti in the mid-’80s.
The hub aims to become a new landmark in the city, offering workspaces, shops, cafes, and a multifunctional pavilion. Every part will be surrounded by green spaces.
BIM Milano, designed by Studio Piuarch partnering with the landscape architect Antonio Perazzi, will focus on the regeneration of the existing buildings. Conceived to have a low environmental impact, the project has sustainability and ESG at its core.
Through our visualizations, we aim to highlight the multifunctional features of the hub and how it will generate a new green district.
The plaza, with its luxurious garden, is the vital heart of the project, redefining the boundaries between green communal spaces, architecture, and how the community should experience them.
For the garden, with its biodiverse selection of trees and plants, we played with shapes and shades. This green area is a decorative feature but also has a social purpose. The project opens a dialogue between architecture and its functionality.
In our renders, we presented the square and the garden as a meeting point for everyone to enjoy the cafes and their outdoor spaces after work.
The new innovative hub of Bicocca district
In our renders, we presented the square and the garden as a meeting point for everyone to enjoy the cafes and their outdoor spaces after work.
The pavilion is the distinctive architectural element of the square and will be an integral part of all the social and cultural activities. We worked on the materials and textures to give a realistic feeling to the images.
Our aim was to immerse the viewer in the experience.
For one of the visualizations, we used a birdseye view of the building. This view represents the perfect perspective to show the site. A vast area that will take an entire block.
For the workspaces, spread over eight floors, we highlighted the functionality of the open spaces all filled with natural light. The beautiful large terraces overview the square. These spaces are open on the green rooftop, a great spot for a panoramic city view.
